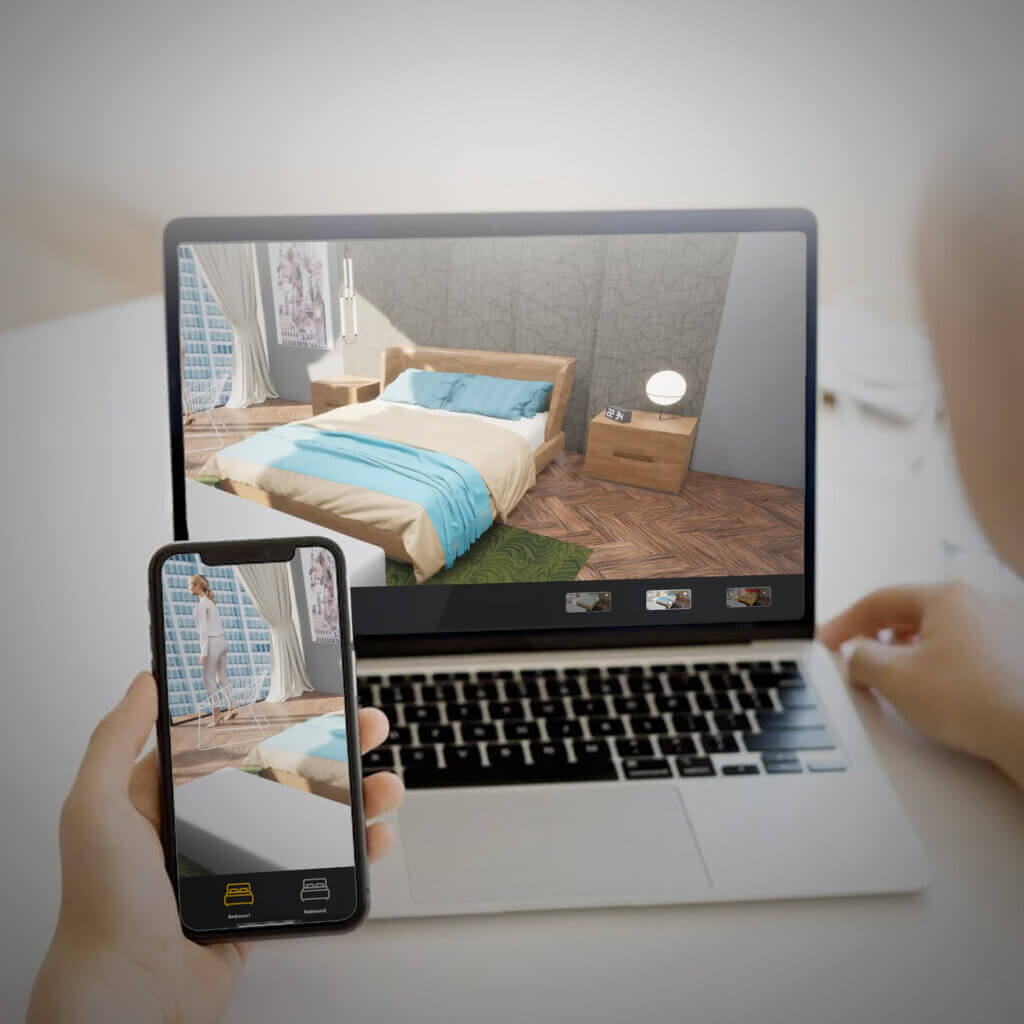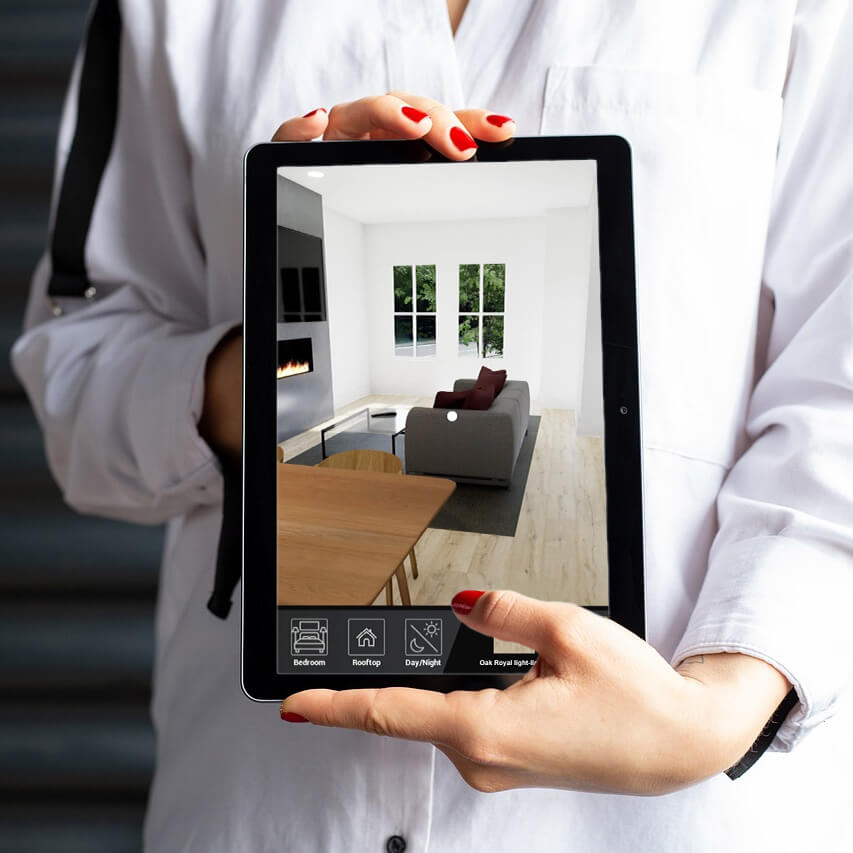Platform Options
SOLUTIONS TO FIT YOUR NEEDS
Our visualisation platform can be used in a variety of ways from a standard showroom to a more advanced solution with custom-built spaces that can accommodate your specific requirements. Take a look over the options below to discover the services provided.
Custom Solutions
A range of solutions for custom-designed environments of all types & sizes tailored to your business needs.
Pre-Built
Spaces
A broad selection of pre-constructed virtual spaces for cost effective off-the-shelf immersive experiences.
Architectural Services
Comprehensive services from our architectural partners covering all steps from initial requirements to project completion.
Interior
Design
Services for every interior design stage through our international network of partners – from visual strategy to on-site execution.
Custom Solutions
A range of solutions for custom-designed environments of all types & sizes tailored to your business needs.
Pre-Built Spaces
A broad selection of pre-constructed virtual spaces for cost effective off-the-shelf immersive experiences.
Architectural Services
Comprehensive services from our architectural partners covering all steps from initial requirements to project completion.
Interior Design
Services for every interior design stage through our international network of partners – from visual strategy to on-site execution.
A range of dynamic solutions for organisations and projects of all types.
Dynamo Vision offers new custom built virtual spaces through a range of flexible options that can be tailored to all types of projects & business needs.
Standard
2000 Sqm showroom with 1 product category & custom textures.
- Single Room
- 2000 sqm space
- 1 Product Category
- Custom Textures
Intermediate
Enhanced showroom/lobby with 3 4000 Sqm virtual spaces.
- Up To 3 Rooms
- 4000 sqm per room
- Up to 4 Product Categories
- Custom Textures
Advanced
Enhanced showroom/lobby with 5 5000 Sqm virtual spaces.
- Up To 5 Rooms
- 5000 sqm per room
- Up to 4 Product Categories
- Custom Textures
- AI Avatars
Fully Customised
Enhanced showroom/lobby with 10 8000 Sqm virtual spaces.
- Up To 10 Rooms
- 8000 sqm per room
- Unlimited Product Categories
- Custom Textures
- AI Avatars
Platform Options
VISION Standard
VISION + Intermediate
VISION PRO Advanced
VISION X Fully Customised
SINGLE ROOMS
CUSTOMISABLE COLOURS/TEXTURES
FULL BUILDING TEMPLATES
GARDEN
SURROUNDING ENVIRONMENT
CUSTOM DESIGNED BUILDING PLANS
BESPOKE FEATURE PACKAGES
We additionally offer custom solutions tailored to specific industry & project needs. Contact us to discuss how Dynamo Vision can fit around your requirements.
Whether using the platform through our custom Vision or pre-designed Spaces solutions, Dynamo Vision delivers high quality 3D immersive virtual spaces that can be fully customised in real-time while being displayed on any internet enabled smart device through a streamlined user interface.


Our cross functional global team of specialists include 3D designers, modellers, architects and animators – allowing us to serve our clients from initial stages of creating building design files right up to delivering cloud streaming access with 24/7 continuing technical support.
Harnessing cloud streaming and cutting edge rendering technology, Dynamo Vision provides high quality, navigable, 3D immersive virtual spaces that can be fully customised in real-time while being displayed on any internet enabled smart device through a streamlined user interface.


Our cross functional global team of specialists include 3D designers, modellers, architects and animators – allowing us to serve our clients from initial stages of creating building design files right up to delivering cloud streaming access with 24/7 continuing technical support.
EXE File
Delivered for cient to use on a compatible PC. No tech support provided.
PC & EXE File
PC with exe installed and CMS access & training for updates. Tech support included.
Cloud
Access provided via cloud streaming technology accessible on any device and tech support included.
As an alternative to custom-designed visualisations, we also offer a wide selection of pre-existing spaces for clients looking for a more cost-effective virtual showroom.
- Showrooms
- Reception lobbies
- Residential houses
- Apartments
- Offices
- Kitchens
- Bedrooms
Architectural & Interior Design Services
COMPREHENSIVE SOLUTIONS FOR
EVERY STAGE OF YOUR PROJECT
In addition to our visualisation platform, we also offer an extensive range of services from architectural planning right up to furniture, fixtures & equipment procurement through our international network of partners.

Requirements & Strategy
Setting out what you are looking to achieve with your development and moving forwards assessing sites and addressing relevant
planning policies.

Brief & Feasibility
Developing project objectives and establishing outcomes with budgets, project parameters feasibility studies & proposed site layout plans.

Project Outlines & Design Concepts
Preparing concept designs, outline specifications & preliminary cost information and delivering visuals of photomontages, 3D visualisation & drone footage.
Designing & building projects from conceptualisation to handover.

Well-Defined Visual Strategy
Release the potential of your
space with experiential interiors informed by well-defined visual strategy for settings across all sectors.

Planning & visualisation
Explore different design possibilities through high-quality renders turning your ideas into visual realities in line with functional & efficient spatial planning.

End-to-end Management
Turnkey interior project management, handling every stage from FF&E procurement to regulatory approvals to on-site execution – all delivered on time, on budget & above expectations.

